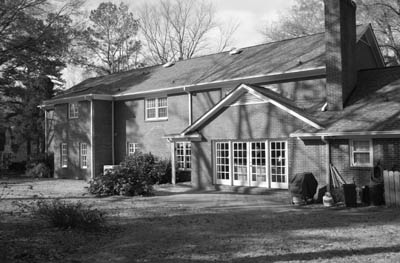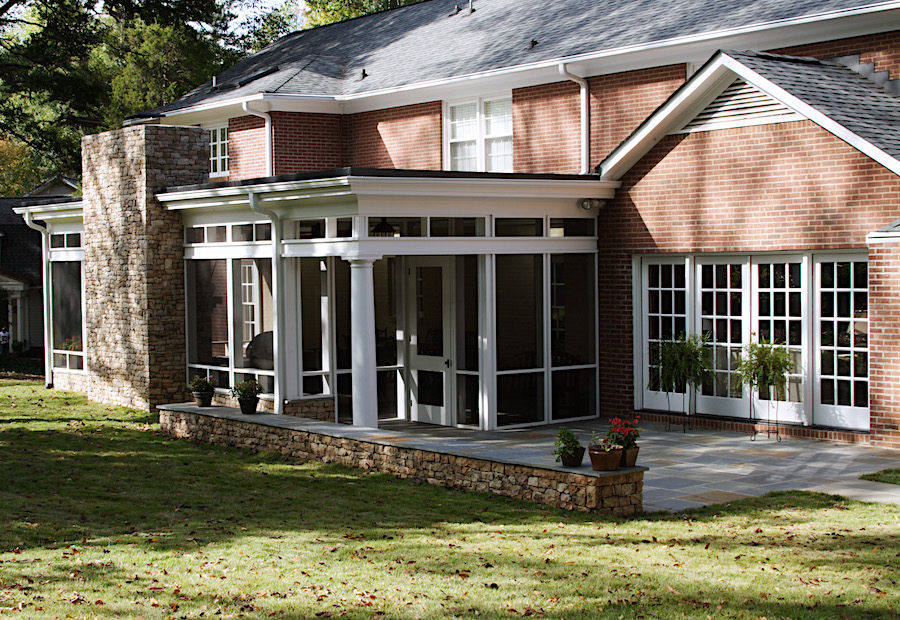DONLON RESIDENCE
This brick colonial lacked a transition between the kitchen/family room and the outdoor spaces which are widely used by the family. The upper windows on the rear of the second story precluded a traditionally pitched roof over the desired gathering space with fireplace and dining area so the architect designed a flat roof with articulated edge to provide visual interest. Skylights provide additional natural lighting (for interior spaces) and a recessed entry provides cover while maintaining a simple roof form. Existing drainage issues were corrected with a low stone sitting wall at the exterior patio, which was repeated as a sitting sill around the interior of the porch. Punctuation on the long side of the screen wall is provided by the simple rectangular chimney.
BEFORE IMAGE


