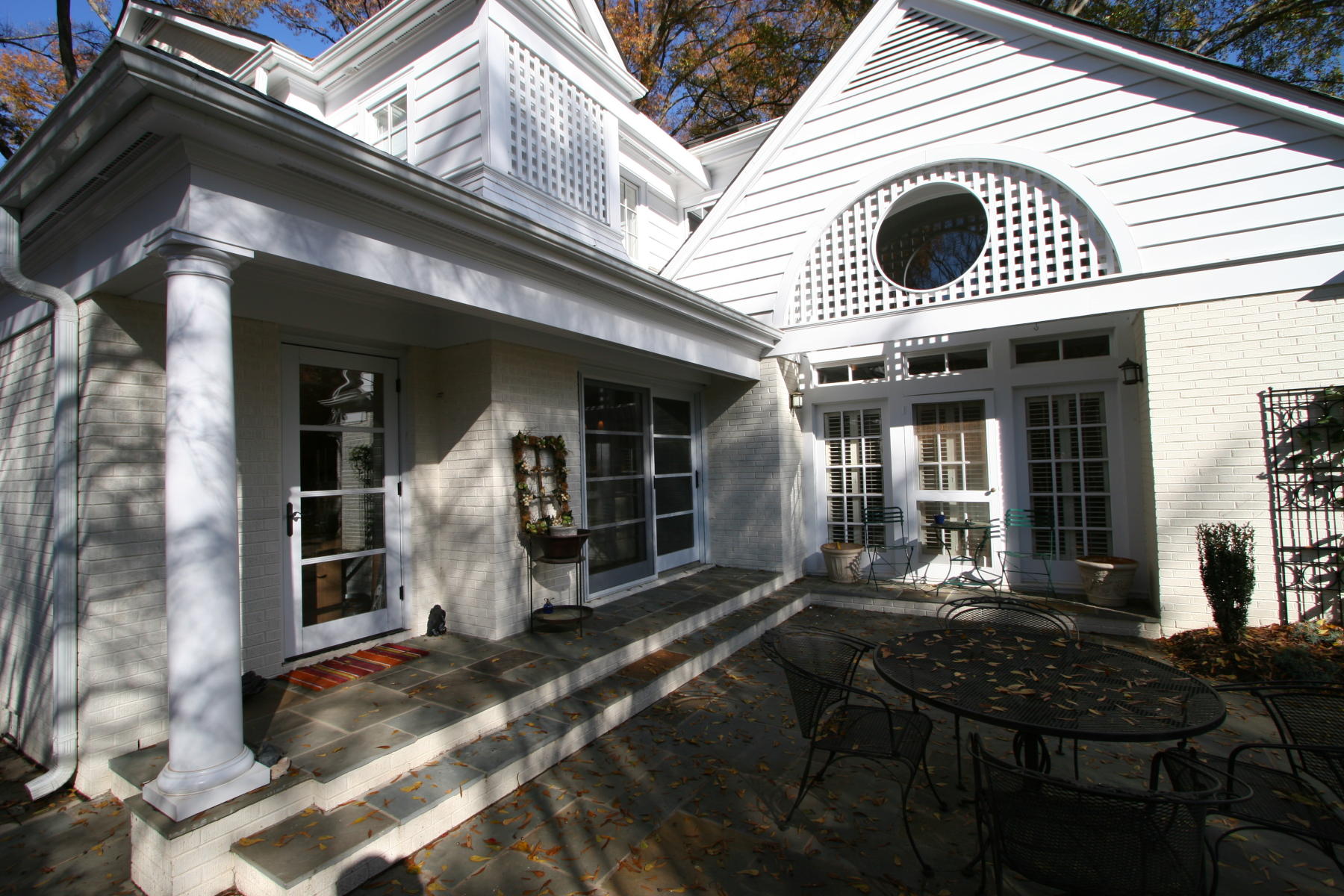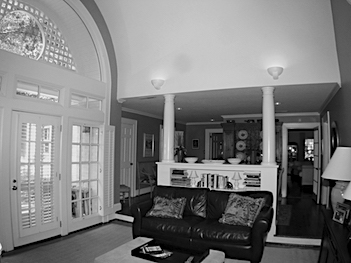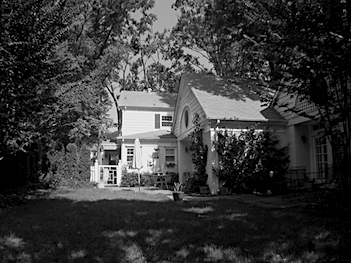
This 2 story colonial builder’s home in Myers Park, dating from 1928, consisted of 8’ tall ceilings and dark interior hallways connecting the traditional series of rectangular spaces. The owners desired a renovated kitchen with more connection to the main public areas, new guest bedroom / bath, expanded storage and a simple outdoor living space – all with a more contemporary aesthetic.
The architect designed a new open kitchen plan that includes a new side entry with mudroom and pantry, and a sliding glass wall to integrate the rear patio with the kitchen/gathering area. The dining room also enjoys a barrier-free connection with the kitchen and existing vaulted living room. The column taking existing upper loads to the foundation is a 6” diameter brushed stain-less steel pipe integrated with the angled sink island. The walnut sink island has a concrete countertop and banded concrete end-cap, plus a curved walnut dining counter supported by a stainless steel crossbar connected to the structural column.
The existing vaulted ceiling has been punctuated by a cherry-trimmed opening to the new reading nook above, connecting the upper children’s area with the general gathering space below. The reading nook above is located at the end of the second level hallway and uses skylights and side windows to bring natural light into the central hall. The new bath and new guest bedroom are situated to each side of the reading nook.

