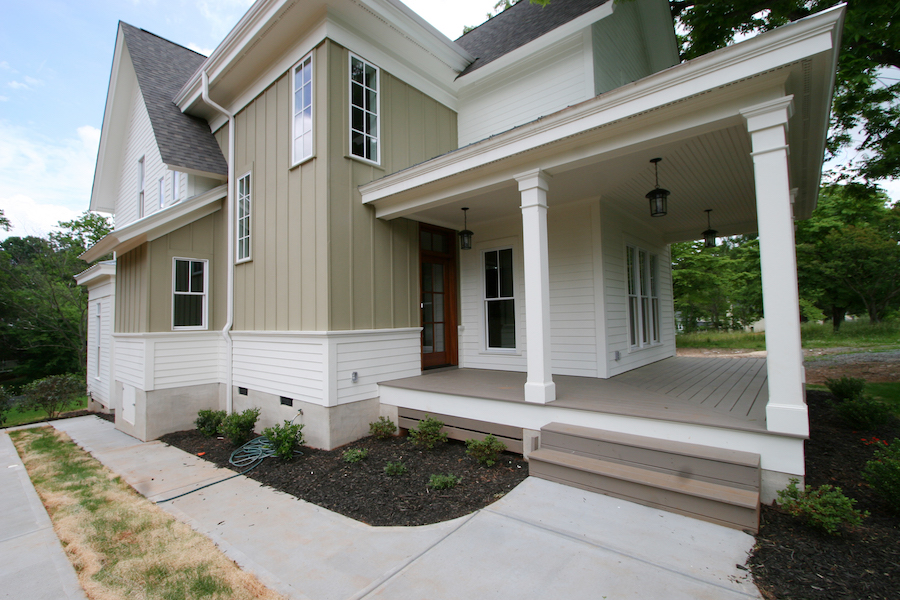
This first of ten homes to be built in an historic mill neighborhood – now the arts district of NoDa – takes as a precedence both one-level mill houses prevalent in the neighborhood and traditional two-level farm houses, both simple and unadorned examples of vernacular architecture, of similar scale and simplicity of form. The primary 12/12 pitched roof with traditional parallel soffits covers the main L-shaped plan and provides a complimentary scale in the context of the existing mill village. The inside corner of the L-shaped plan is occupied by a vertical stair/entry form that is clad in board & batten siding and is painted an accent color to allow the basic pitched-roof form, clad in horizontal lapped siding and painted farmhouse-white, to read as the primary architecture.
The lower floor plan is laid out with simple and thoughtful circulation, with floor elevations that drop via two sets of steps to follow the natural contour of the lot, minimizing the rear floor-to-grade height and thus allowing a flowing integration of the house proper and the exterior yard. The 9-foot deep covered front porch further extends the living space and provides a platform for casually greeting neighbors.
The home benefits from abundant windows located to provide natural light where needed while also responding to environmental concerns of heat gain. East and west facing windows are small and few while the south windows are large and covered where possible. North-facing windows are large and provide abundant diffused light for the rear study and family room. In addition the stair tower windows encourage a stack affect to draw breezes through the entire home.
Other environmental design elements include superior weather-proofing, rain collection system, Energy Star appliances and systems, etc. The home is Leed-pending.