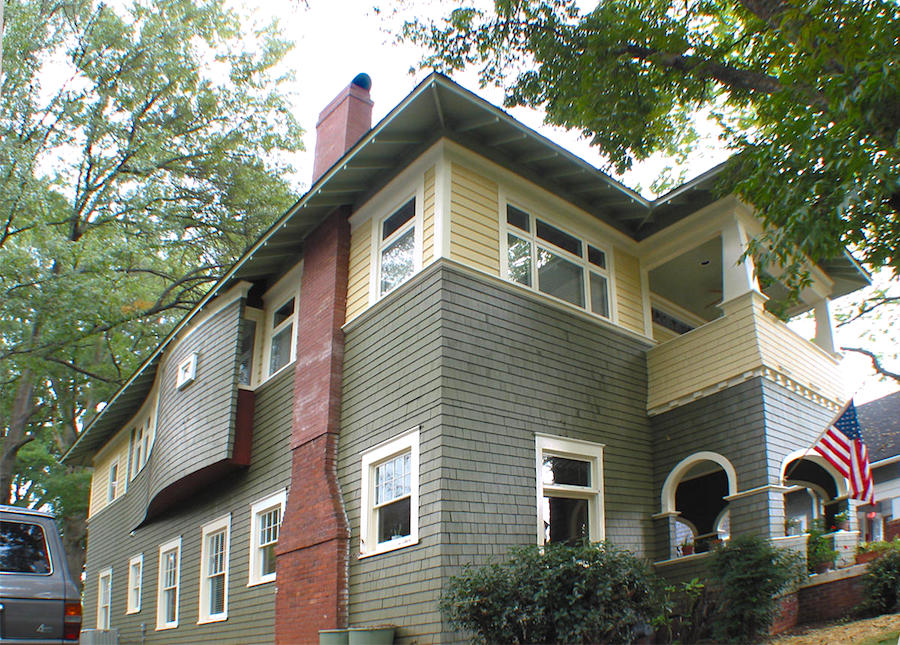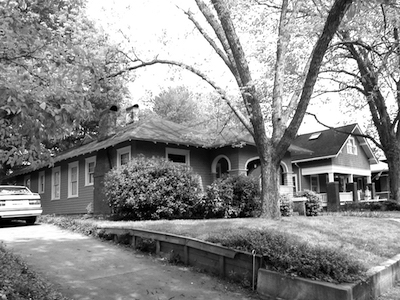
The 1 story bungalow located in the Dilworth Historic District of Charlotte was too small, too dark and generally too restrictive for the Peeler family. We settled on a second story addition and first story expansion toward the rear yard. As a starting point the existing 6’ wide laundry room in the center of the home was the genesis for a stair element of the same width, with 2 stories of glass at one end and a sitting area at the top, reflected on the exterior as part of a curved wall, as if the skin/veneer had been peeled away. The stairwell, with coffered ceiling, high windows on the right and aligned shuttered openings on the left, was intended to read as both an “urban” path of discovery and a functional gathering place that connects the upper and lower level spaces.
The upper floor contains 2 self-contained bedroom suites while the primary master bedroom has a covered sitting porch over the lower entry porch. It also has access to windows on 3 sides that allows natural ventilation, a cheerful amount of natural light and extension into the sub-urban, wooded site.
